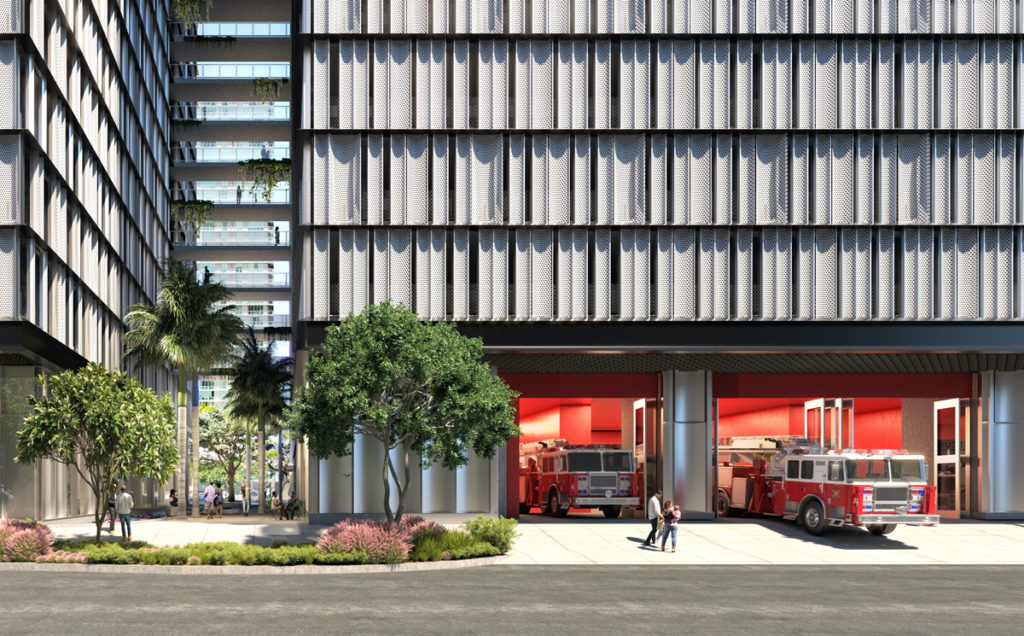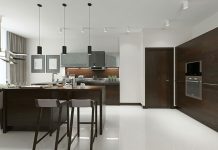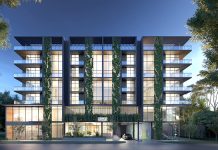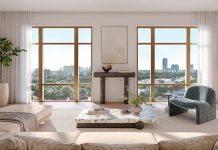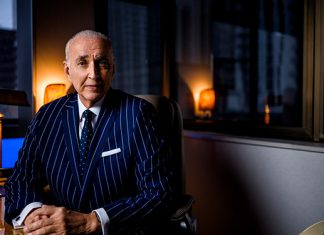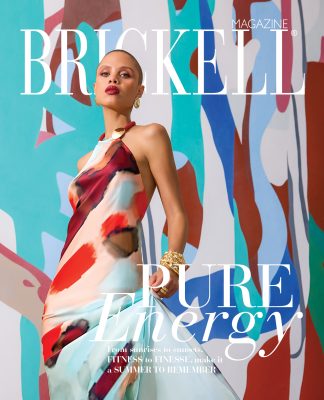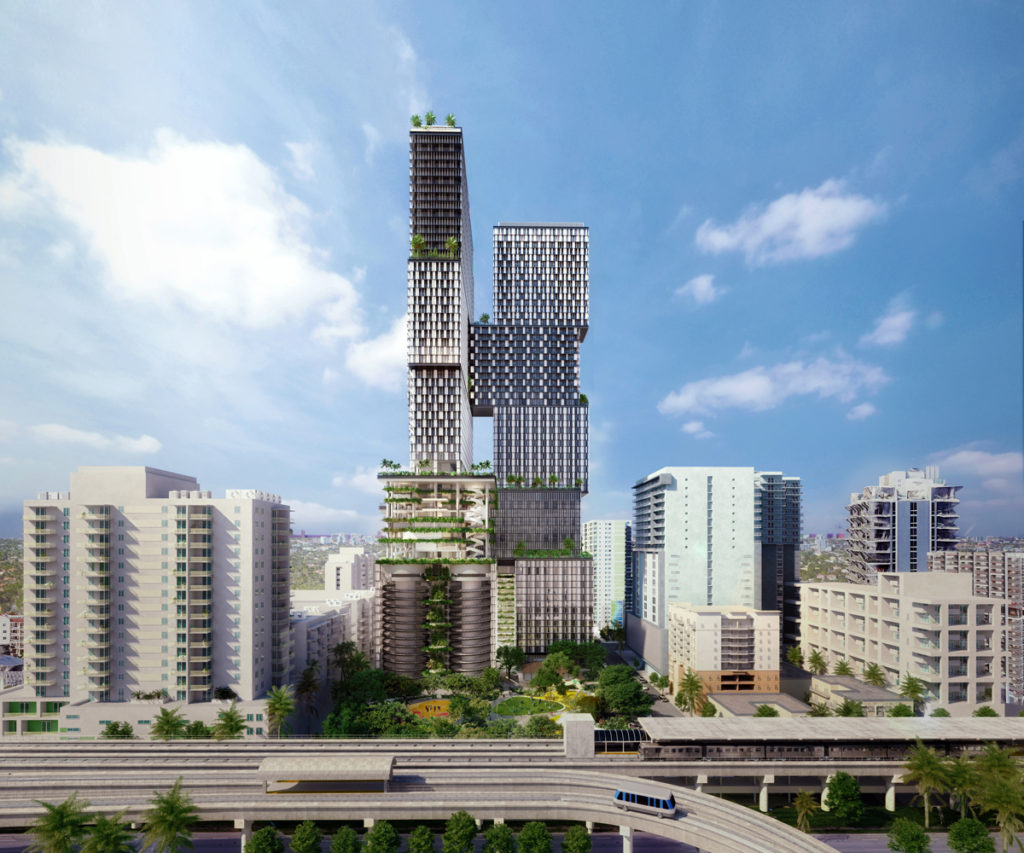
Imagined by JDS Development Group, working with SHoP Architects and James Corner Field Operations, 1 Southside Park is a public-private partnership in the Brickell Metropolitan Urban Center that will bring together state-of-the-art new facilities for City of Miami Fire Station No. 4 with market-defining residential, office, event and wellness spaces; a world-class hotel with food & beverage outlets; and vibrant public arenas. As part of the Brickell Rapid Transit Zone, the project will enhance access to public transportation, provide direct connection to the Underline’s Brickell Backyard, revive and reinvigorate Southside Park, and offer numerous other public benefits. “We strive to fundamentally understand the neighborhoods in which we build, and to bring an appropriate and dynamic urban experience that enhances the quality of life for residents, neighbors and visitors,” says Michael Stern, Founder & CEO of JDS Development Group, whose innovative portfolio of significant mixed-use projects that respond to each community and push the boundaries of engineering and design includes 111 West 57th Street, American Copper Buildings and 9 DeKalb with SHoP as well as Walker Tower, Monad Terrace and Echo Brickell. “I started my career in Miami and it’s my home. The city’s development story is still unfolding and there’s a sense of excitement, a sense of getting to shape the city as it grows, and to help it evolve responsibly and sustainably.”
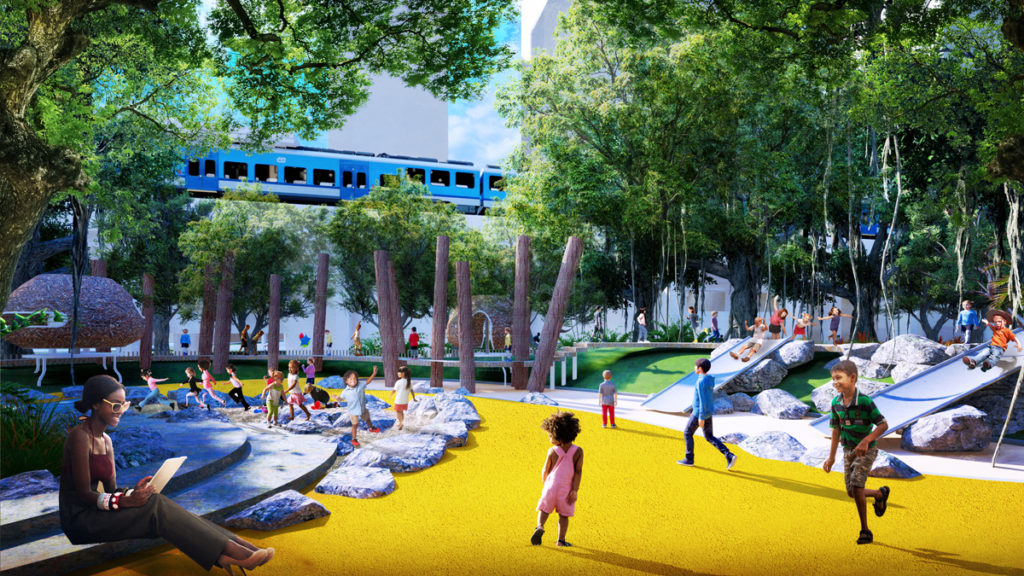
SOUTHSIDE PARK
Southside Park is the heart and inspiration of the proposed design for 1 Southside Park. A beloved neighborhood gathering place, the park’s proposed design adds an enclosed dog run with dedicated spaces for small and large dogs, seating areas, water features, a variety of opportunities for public art, playgrounds for different age groups, a new basketball court, and space for active programming such as movie nights, community sports events and othe interactive experiences. In addition, the historic schoolhouse will be highlighted as a resource for the park and the neighborhood. This entire programming is “nestled within the canopy of majestic ficus trees and lush tropical gardens, inspired by its South Florida setting,” says Isabel Castilla, Principal-in-Charge of the project for James Corner Field Operations, a leading-edge urban design, landscape architecture and public realm practice. The firm is renowned around the world for strong contemporary design across a variety of high-profile project types and scales, with a special commitment to the design of vibrant and dynamic public realms. All of their projects are informed by the interactive ecology between people and nature. The proposed design in Miami preserves the beautiful, mature trees and expands the existing canopy with new trees, while providing enhanced and deliberate direct access to the Brickell Backyard, a corridor of green and active public spaces. The entirety of the block is conceived as a harmonious pedestrian and public realm with an integrated design and material palette. “One of the things that Brickell is missing is an iconic park — NYC has Central Park, Chicago has Millennium Park — these are experiential spaces that help define cities,” says Stern. “These spaces offer moments of tranquility to complement the hustle and bustle of the surrounding cityscape. As it stands today, Southside Park is an oasis within the Brickell area. Through our public-private partnership with the City of Miami, we will be making significant improvements which will elevate it — along with the adjacent Underline — to the world-class status that the Brickell neighborhood deserves.”
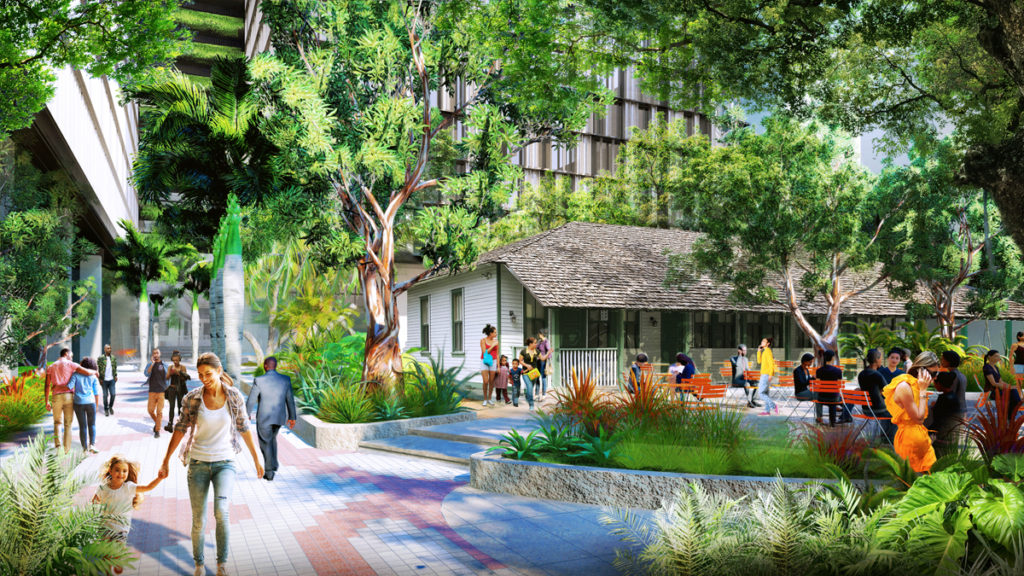
The historic school house will be incorporated into the redesign of the park
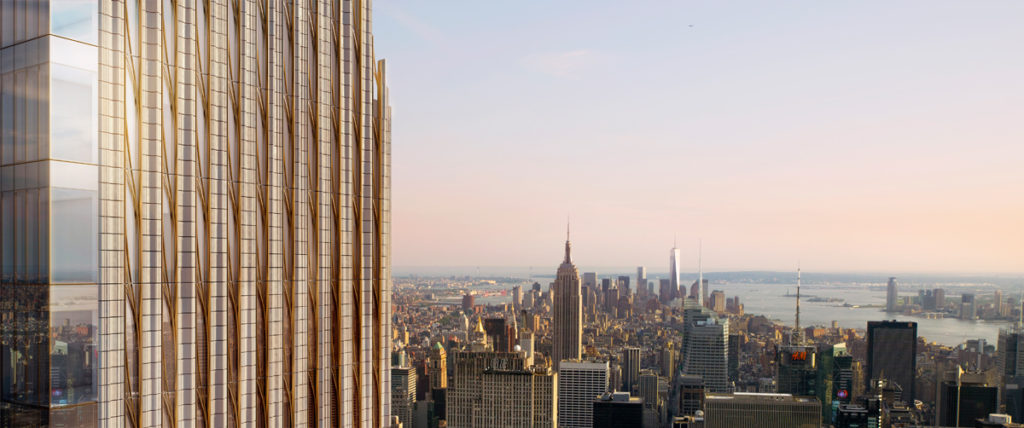
111 West 57th Street in NYC 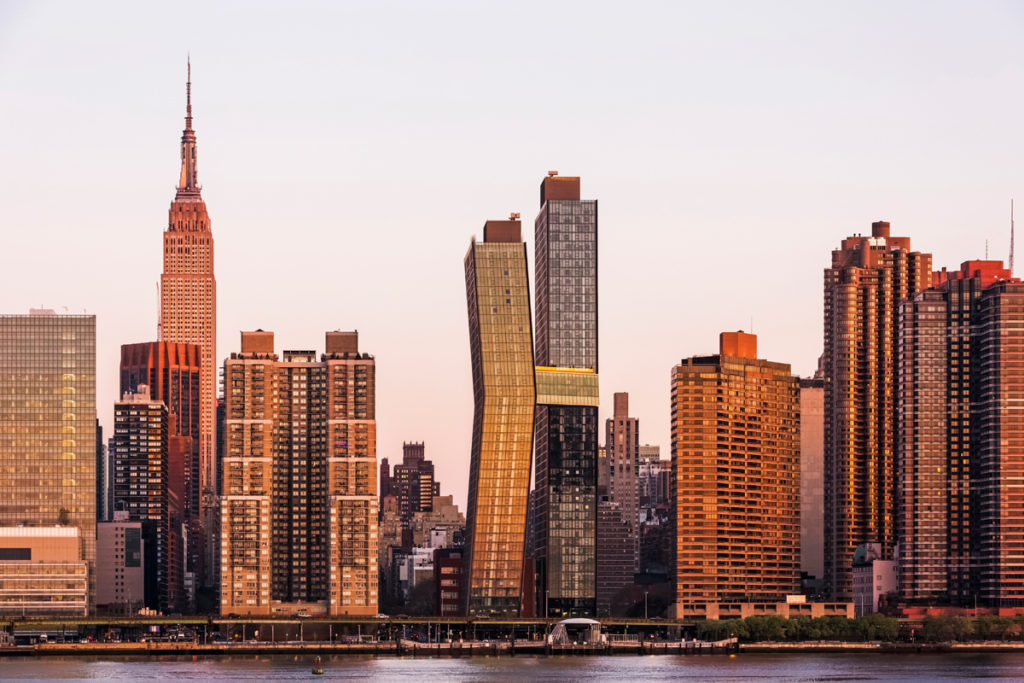
American Copper Buildings, Location: New York, New York, Architect: SHoP 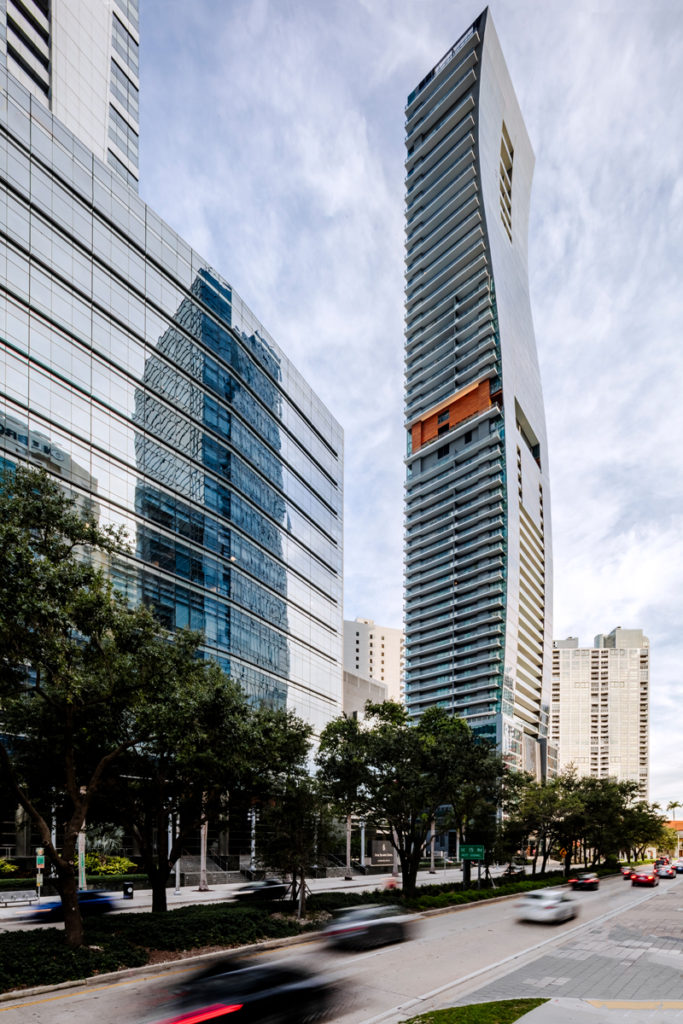
ECHO Brickell in Miami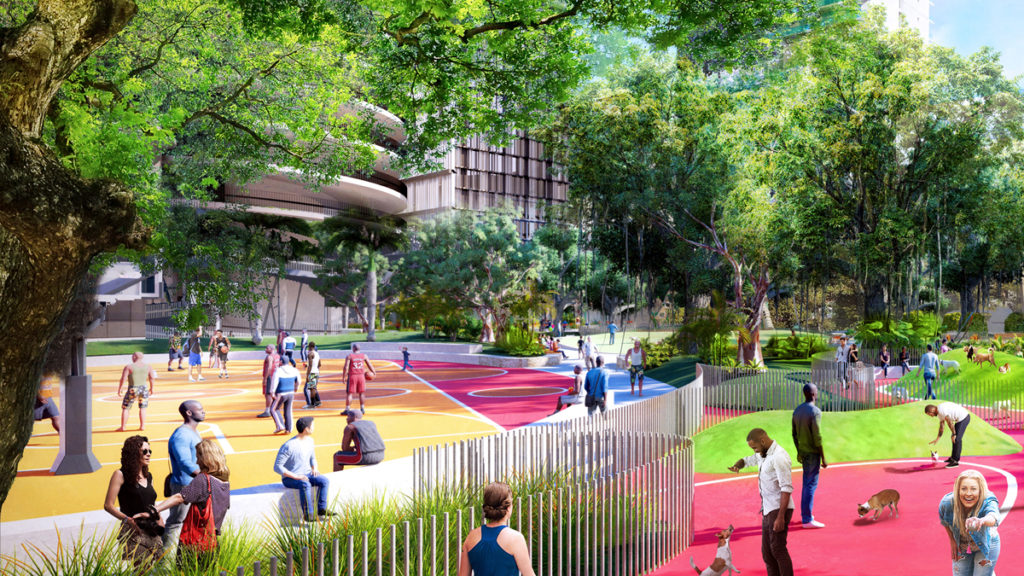
Colorful basketball court and fenced dog park
THE BUILDING
The SHoP designed tower is envisioned as a series of stacked and shifted volumes that purposefully breakdown its scale. Each level is carefully designed to create both form and function for the multi-use structure: residential, hotel, microunits, office, and wellness. At the center of the building’s ground floor is a pedestrian paseo that consciously connects pedestrians from SW 2 Avenue to Southside Park. The paseo is framed by the new, world- class City of Miami Fire Station No. 4 and ground floor lobbies and café space.
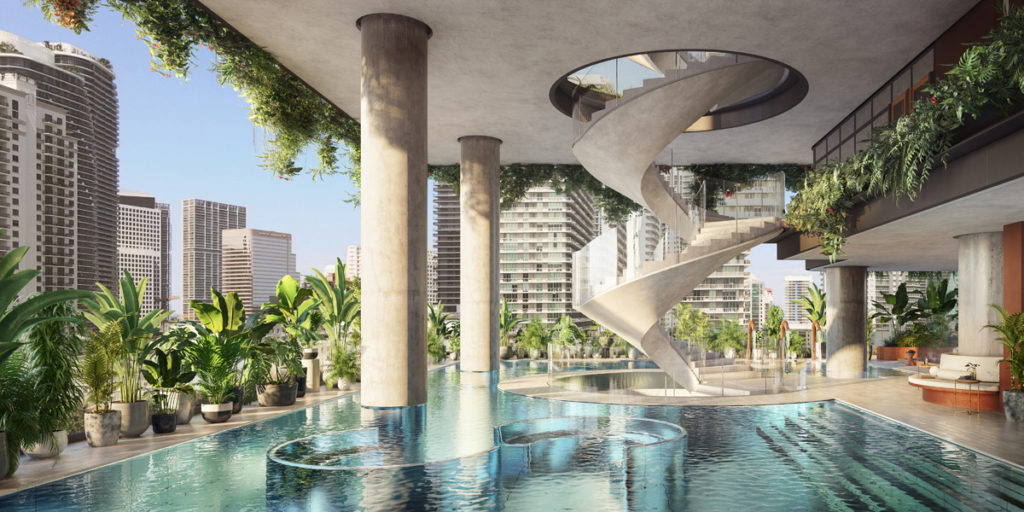
The building volumes stack and shift, while the spaces between the volumes permit light, air and views for residents and neighbors, and frame urban Miami vistas. A vertical cascade of terraces results from the offsets of each volume. These tiers are most openly expressed at the health program levels, which will offer world-class programming on a membership basis. The proposed design achieves a seamless transition from the Southside Park greenspace to the urban environment of the Brickell area. The distinctive architecture of interconnected indoor and outdoor spaces and planted terraces and edges provide a lush vertical backdrop and visual connection to the park.
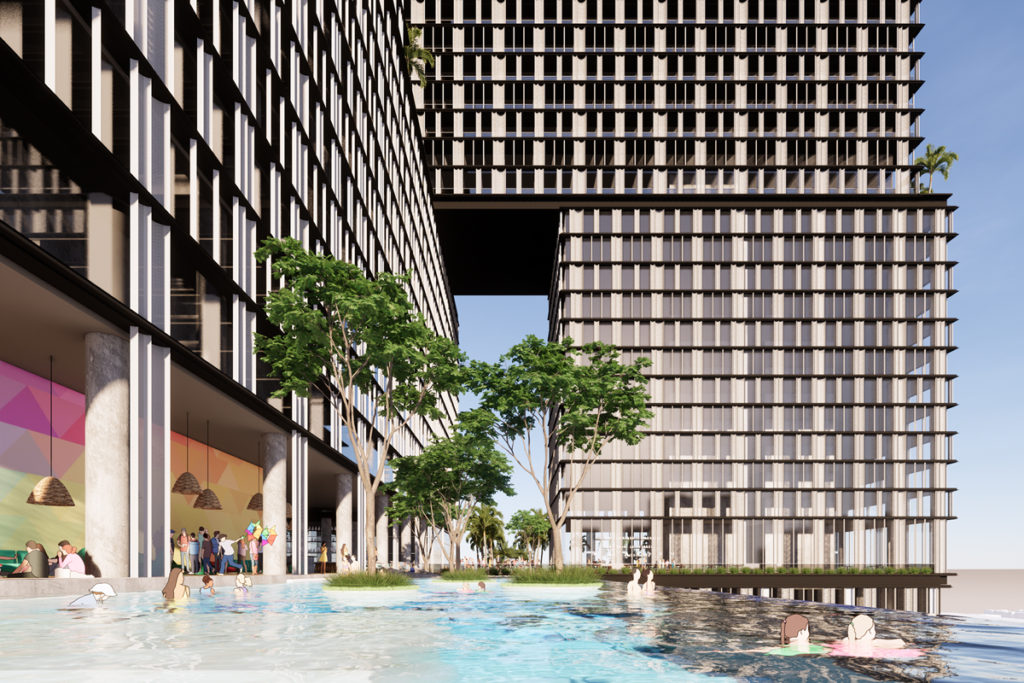
Hotel pool deck in the tower
Known for their expressive façade work, SHoP’s design for 1 Southside Park presents a semi-circular perforated screen system that offers shading and privacy while evoking a playful fabric, catching the South Florida light and exhibiting a dynamic pattern of shadows as the sun shifts throughout the day. The façade is also carefully designed to meet sustainability goals for shading and comfort. The project will employ many strategies across all components in pursuit of the Florida Green Building Coalition’s high-rise certification. Energy-efficient attributes include, but are not limited to, efficient fixtures, smart technology, local materials, water re-use, and extensive landscaping.
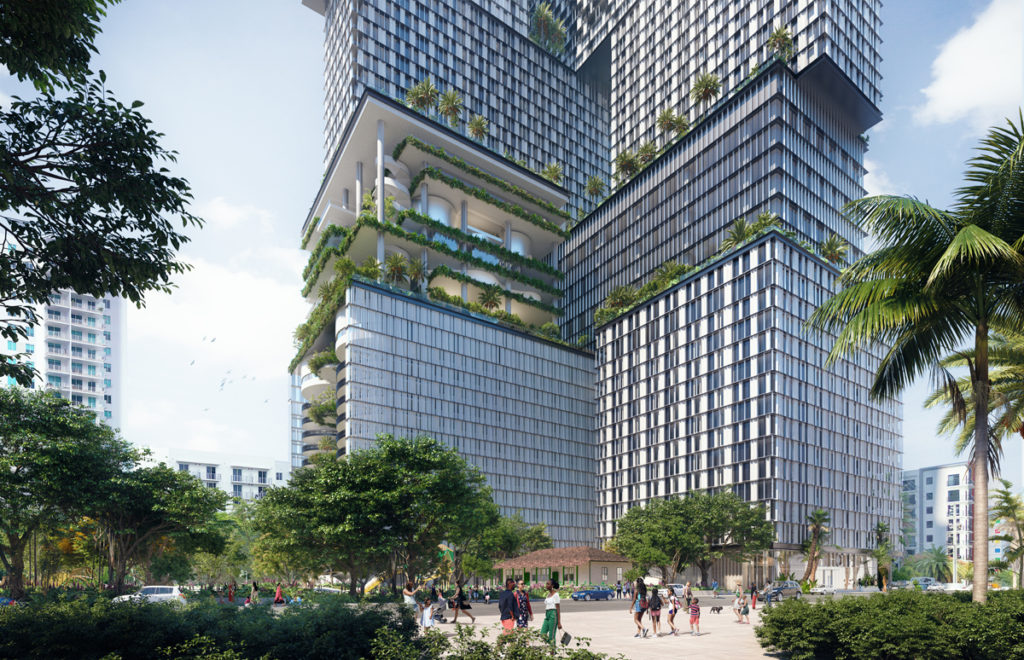
PUBLIC BENEFITS
In terms of public benefits, 1 Southside Park is putting the community first. Pursuant to the Public Benefits Agreement with the City of Miami, approved by the City Commission in February 2020 and executed by the City Manager in April 2020, there are numerous Public Benefits associated with the 1 Southside Park project — in addition to the new world-class City of Miami Fire Station No. 4 and the improvements to Southside Park. These benefits include construction and contribution of 125 parking spaces to the City of Miami within the project, improvements to the SW 2nd Avenue and SW 12 Street public streetscapes, a $500,000 contribution to Arts, Culture & Entertainment within the city, local workforce hiring, an estimated $15 million+ in annual ad valorem taxes, and an estimated $18 million in construction and impact fees. “We’re happy to help bring a special blend of urban form and community function into this multifaceted project that is as unique as Miami,” concludes Stern. “This isn’t just another building — this is a capstone project for an exciting period of Miami’s story.” For more information, contact [email protected] or visit JDSDevelopment.com.
